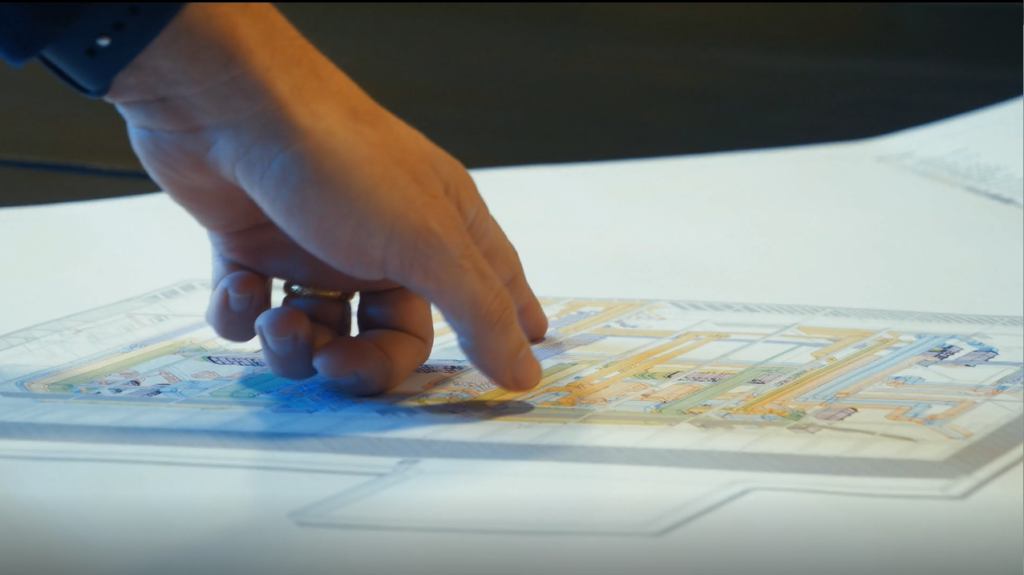Architecture

CoCEPTIO’s team of architects listens to the client’s needs: their expectations, objectives, constraints, the equipment used etc.
Based on an analysis of these needs, the architects produce an initial conceptual design that provides an outline of the project and anticipates the layout of all the components of the future production unit: production premises, class B, C or D clean rooms, logistics, refrigerators, changing rooms, offices etc.
Our extensive knowledge of ISO and GMP standards means that they are well-equipped to meet the requirements of the life sciences industry.
Preparing the plans takes into account all the requirements of the production environments for vaccines, medicines, injectables, plasma etc. All the materials used must be smooth and as easy to clean as possible.
Our architects also pay particular attention to the working conditions of all staff. They design environments in which ergonomics is paramount, both for production and for technical services.
The team is composed of technically-oriented architects and architectural engineers, whose main quality is to listen to the client and respond to their needs. They work closely with other disciplines, including in particular the BIM modelers, to form a single team.
